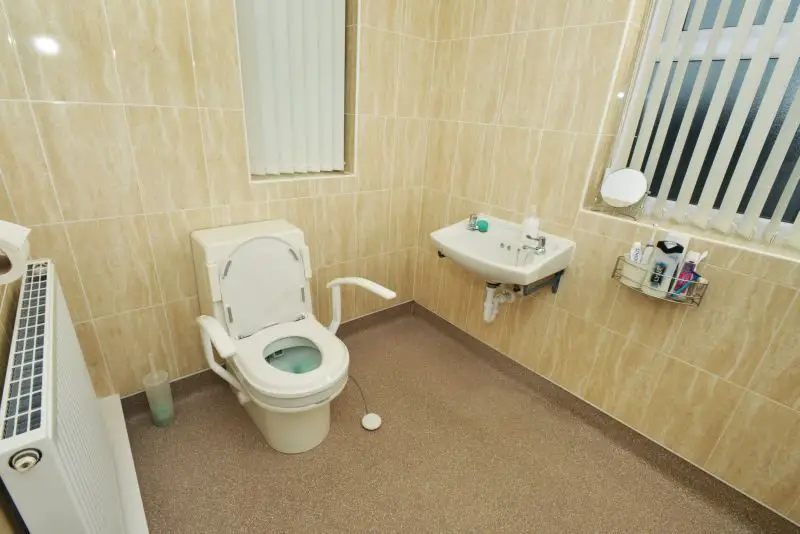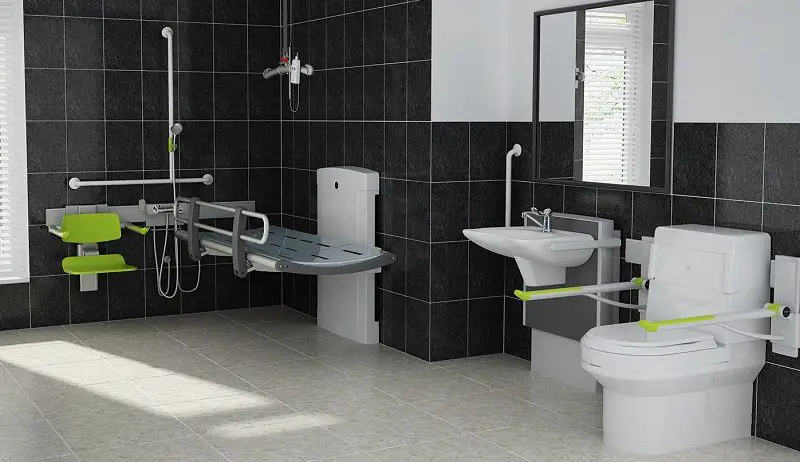
Top tips on how to make your bathroom accessible
If you have any physical limitations, using the bathroom can be difficult without help. But making changes to your bathroom, sometimes even small ones, can make it a lot easier. That’s why we’ve asked accessible bathroom specialist Clos-o-Mat for its top tips on how to adapt your bathroom.
The bathroom is the second most common room to be adapted under local council home adaptations. Not surprising when you consider that we go to the toilet eight times a day on average, and most of us take a shower or bath on a daily basis.
Adaptations can range from simple, such as changing the toilet seat or adding a grab rail, to a complete re-design and upgrade, creating a fully accessible wet room, for example.
But before any adaptation is undertaken, you’ll need to think carefully about the disruption and practicality, now and in the future. How will it work for you and any other people living in the house? Is the gain worth the upheaval? A balance between the necessary adjustments against the desirable ones is key.
To help you get started, first think about what your needs are, and then use our list below to see which adaptions would work best to meet your bathroom needs.
Bathroom components – what to think about
Toilet
Location and height
Consider the location of the toilet so that it enables easy access, especially if transferring from a wheelchair. And will you need to transfer onto the toilet from the front or side? This will also affect where you place fixtures – you don’t want to be inhibited, but there will also be useful additions, such as grab rails, that you’ll want close by. Make sure there will be plenty of room for you, any equipment you require, and a carer if needed.
Existing drainage may restrict where the toilet is positioned, and moving pipework will cost more, so check what the toilet costs and possibilities are.
Think about the height of the toilet, as this will affect how easily you get on and off it, alone or aided. Height varies, but standard toilets are approximately 400mm from the floor to top of the seat. If you have limited knee bend, you can look to get a higher seat and/or a plinth added.
Also consider the compatibility of the toilet with other assistive equipment, such as shower seats.
Flushing
Levers for flushing should be large and on the appropriate side of the toilet so you can get to it easily. Some people find the use of a push button easier than levers. Alternatively, you could consider remote-flushing.
Type of toilet
Think about whether you can easily reach, and effectively use, toilet tissue if required? If you have difficulty wiping, you could get a wash and dry toilet, which will clean and dry you at the press of a button. As these require an electric supply, they’ll need to be fitted with care. It can be located next to the shower or bath, but you’ll need a shower curtain or screen to prevent the direct line of spray. You won’t be able to use the shower whilst you’re sat on the wash and dry toilet.

Bath or shower
Would a shower instead of a bath suit you? It is likely to give you more useable space to move around, which is particularly useful if you use a wheelchair or walker. It also provides greater safety when transferring into it and requires less body strength and agility. However, some people can’t tolerate the spray of a shower because of pain, so think carefully about this.
Consider the overall size and design of the shower area or bath and how it will facilitate independent use or accommodate any other equipment or carers. In some instances, where an existing bathroom is being altered, additional space may need to be acquired from other rooms to accommodate things like door openings etc.
Bath
If you can bathe on your own, you could opt for a height adjustable or ‘walk-in’ version. The former can be used as you would a conventional bath, but can be lowered to make it easier to get in and out of. A walk-in bath avoids the issue of having to step up high to get into the bath, and can include a seat as an integral element.
Remember, though, that because it is walk-in, there is a door, so you have to remain naked in the bath until the water has drained to a level low enough to avoid flooding the bathroom when you get out!
Shower
If you can’t stand in the shower, what type of seating would suit you best? You could go for free-standing, wall-mounted or a wheeled shower chair. These differ in height dramatically, and can be padded, so check this will fit with your shower before you buy.
A free-standing one can be easily moved around, or taken out, which makes it great if someone else who doesn’t need a seat will be using the shower. But that ease of mobility also means it can be easily pushed out of position as you manoeuvre in and out of the shower.
A wall-mounted chair can usually be folded away against the wall if the shower is being used by someone else. Whether you want a static or height adjustable one depends on your ability to bend, flex your knees, and whether just you, or someone else who needs the seat, will also be using the shower.
A wheeled one means you can get comfortable and settled outside of the shower, then simply roll in. But you will need to have a level access shower to use this.
Consider the location of the shower controls and showerhead. People often find having these to the side of them is easiest to reach from a seated position. Think about other features, such as a shower curtain or shower screen, particularly if a carer needs to assist. Also, a long hose is useful as it enables you to easily reach all parts of the body.
Easy-access shower screens are worth considering if you need help to wash thoroughly. They limit water spread, and help your carer keep dry whilst assisting you.
Sink/wash basin
There are a few options for your sink – fixed wall-mounted, swing (which can be moved away from the wall), lateral (which can be moved along the wall) or height-adjustable.
First of all, consider your abilities and what equipment you need. Do you use a wheelchair? How far can you reach? People will often transfer from the wheelchair onto the toilet, and wash their hands whilst still sat on it, so it needs to be at an appropriate height and distance.
Wall-mounted ‘floating’ wash hand basins, i.e. ones without a pedestal underneath it, offer more flexibility and keep the floor space clear. They can be set at the appropriate height for one person, or fitted onto adjustable wall brackets so the height can be changed for different people using it. They can also be fitted so they can be swung to the side or slid along, to optimise access to other fixtures.
If you go for one of these, ensure that there is a flexible water supply and waste system, and that is it properly installed so the wheelchair won’t ‘snag’ the pipework.
Also, as people often use the basin in place of a support rail, ensure the fitter has made it strong enough to support the basin and someone weight-bearing on it.
 Taps
Taps
Lastly, think about what taps to get. Lever taps tend to be the most user friendly, however there are wash basins on the market that offer infra-red operations that are triggered by movement, so do not need to be physically turned on and off, which could be really useful if you have limited dexterity.
Thermostatic versions, ones that are controlled so they do not not exceed a preset heat, may also be appropriate to avoid risk of scalding.
Sensory bathroom design considerations
Sensory features, such as different colours, textures and lights, are often overlooked, but can be really useful. It’s important to therefore specify these features and give examples of the benefits at the start.
Colour
The use of contrasting colours on the floor and walls can help to distinguish the shower area and therefore promote independence. With some types of flooring, different colours can be joined together to define different areas, so, for example, you could have a deep blue lino for the shower area and a light blue by the washbasin. Avoid shiny surfaces as these can create glare, especially if wet.
Touch and feel
Products that are tactile, such as raised bumps, dimples or touch sensitive controls, are available to assist with the use of equipment. For example, lever taps can be easier to operate than knobs, a flush pad on the toilet that can be triggered by pushing or being leant against, soft-touch pads that require only slight pressure to trigger…
There are more products on the market now that are also offering auditory guidance.
Hoists
Bathroom ceilings should be capable of supporting a ceiling track hoist. Ideally, at build stage, joists should be positioned to accommodate subsequent. In an adaptation, if the ceiling is not strong enough, floor supports may be required.
The best bathroom for you
Everyone is different, even people with the same disability will find it affects them in different ways. These tips should help to get you thinking about what you need and what’s right for you, but before you embark on a bathroom redesign, talk options through with your Occupational Therapist.
If it’s practical, we’d suggest visiting a Disabled Living Centre too so that you can fully understand the range of options, considerations, and solutions. If you want some background reading, our range of bathroom guides provide useful, free information and advice.
By Clos-O-Mat
Check out…
- Disabled toilets: how to have a successful ‘comfort break’
- Are you happy with your mobility aids?
- Ways to make your home more accessible
Get in touch by messaging us on Facebook, tweeting us @DHorizons, emailing us at editor@disabilityhorizons.com or leaving your comments below.
Originally posted on 29/09/2016 @ 12:35 am